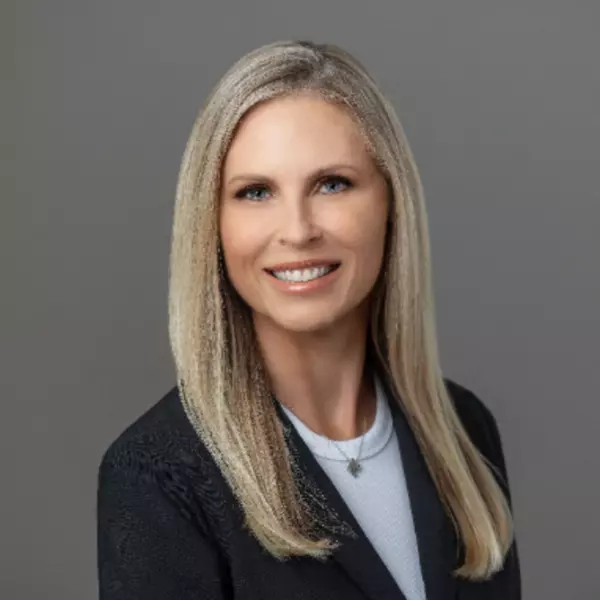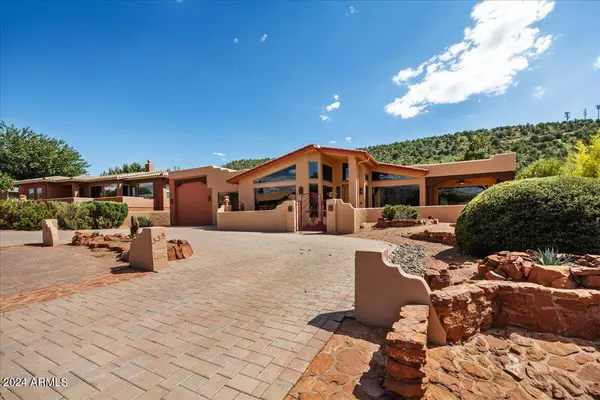
335 SADDLEROCK Circle Sedona, AZ 86336
3 Beds
2.5 Baths
2,881 SqFt
UPDATED:
11/21/2024 12:25 PM
Key Details
Property Type Single Family Home
Sub Type Single Family - Detached
Listing Status Pending
Purchase Type For Sale
Square Footage 2,881 sqft
Price per Sqft $433
Subdivision Saddlerock Homes
MLS Listing ID 6751801
Style Ranch,Spanish,Territorial/Santa Fe
Bedrooms 3
HOA Y/N No
Originating Board Arizona Regional Multiple Listing Service (ARMLS)
Year Built 1996
Annual Tax Amount $3,940
Tax Year 2023
Lot Size 0.289 Acres
Acres 0.29
Property Description
Location
State AZ
County Yavapai
Community Saddlerock Homes
Direction West Sedona, 89A. Across the street from Whole Foods, take Saddlerock Circle until you reach 335.
Rooms
Other Rooms Guest Qtrs-Sep Entrn, Separate Workshop, Great Room, BonusGame Room
Master Bedroom Split
Den/Bedroom Plus 5
Separate Den/Office Y
Interior
Interior Features Master Downstairs, Eat-in Kitchen, Breakfast Bar, Central Vacuum, Intercom, No Interior Steps, Vaulted Ceiling(s), Double Vanity, Full Bth Master Bdrm, Separate Shwr & Tub, Tub with Jets, Granite Counters
Heating Natural Gas
Cooling Refrigeration, Ceiling Fan(s)
Flooring Carpet, Tile, Wood
Fireplaces Number 1 Fireplace
Fireplaces Type 1 Fireplace, Gas
Fireplace Yes
Window Features Dual Pane
SPA None
Exterior
Exterior Feature Circular Drive, Covered Patio(s), Patio, Private Yard, Storage
Garage Separate Strge Area, Tandem, RV Garage
Garage Spaces 3.0
Garage Description 3.0
Fence Other, Block, Wood
Pool None
Landscape Description Irrigation Back, Irrigation Front
Amenities Available None
Waterfront No
View Mountain(s)
Roof Type Tile
Accessibility Accessible Door 32in+ Wide, Zero-Grade Entry, Hard/Low Nap Floors
Private Pool No
Building
Lot Description Desert Back, Desert Front, Irrigation Front, Irrigation Back
Story 1
Unit Features Ground Level
Builder Name unknown
Sewer Septic in & Cnctd
Water Pvt Water Company
Architectural Style Ranch, Spanish, Territorial/Santa Fe
Structure Type Circular Drive,Covered Patio(s),Patio,Private Yard,Storage
New Construction Yes
Schools
Elementary Schools Out Of Maricopa Cnty
Middle Schools Out Of Maricopa Cnty
High Schools Out Of Maricopa Cnty
School District Sedona-Oak Creek Joint Unified District
Others
HOA Fee Include No Fees
Senior Community No
Tax ID 408-26-314
Ownership Fee Simple
Acceptable Financing Conventional, 1031 Exchange, FHA, VA Loan
Horse Property N
Listing Terms Conventional, 1031 Exchange, FHA, VA Loan

Copyright 2024 Arizona Regional Multiple Listing Service, Inc. All rights reserved.






