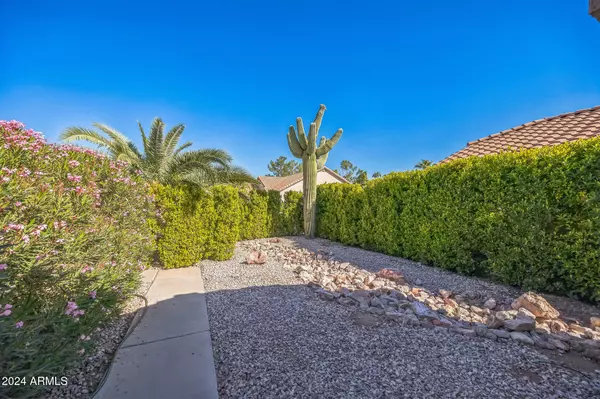
2531 E GRANITE VIEW Drive Phoenix, AZ 85048
3 Beds
2 Baths
1,442 SqFt
UPDATED:
11/20/2024 04:04 PM
Key Details
Property Type Single Family Home
Sub Type Single Family - Detached
Listing Status Active
Purchase Type For Sale
Square Footage 1,442 sqft
Price per Sqft $360
Subdivision Mountain Park Ranch Parcel 37 Ph 2B
MLS Listing ID 6786097
Bedrooms 3
HOA Fees $198
HOA Y/N Yes
Originating Board Arizona Regional Multiple Listing Service (ARMLS)
Year Built 1989
Annual Tax Amount $2,149
Tax Year 2024
Lot Size 5,571 Sqft
Acres 0.13
Property Description
Inside, the home has been beautifully updated with premium finishes and energy-efficient upgrades. A brand-new roof, double-pane windows, and sliders enhance durability and insulation, while the newly installed induction stove and smart dishwasher elevate the kitchen to a professional level. The bathrooms have been elegantly renovated with high-end materials, and the entire home features stunning new large-format tile flooring. Additional highlights include an oversized energy-efficient water heater, a new garage door opening system, and two professionally installed EV outlets in the garage.
The fresh interior paint complements the serene ambiance of the home, while the prime location offers easy access to scenic walking and hiking trails just steps from your door. Enjoy the oversized private community pool and jacuzzi, just a short walk away, in this quiet and secluded neighborhood.
This home is the perfect blend of modern comfort and natural beauty, offering a unique opportunity to own a true retreat.
Location
State AZ
County Maricopa
Community Mountain Park Ranch Parcel 37 Ph 2B
Rooms
Den/Bedroom Plus 3
Separate Den/Office N
Interior
Interior Features Eat-in Kitchen, Breakfast Bar, Full Bth Master Bdrm, Granite Counters
Heating Electric
Cooling Refrigeration
Flooring Tile
Fireplaces Number No Fireplace
Fireplaces Type None
Fireplace No
SPA None
Laundry WshrDry HookUp Only
Exterior
Garage Spaces 2.0
Garage Description 2.0
Fence Block
Pool None
Landscape Description Irrigation Back, Irrigation Front
Community Features Community Spa Htd, Community Spa, Community Pool Htd, Community Pool, Tennis Court(s), Playground, Biking/Walking Path
Amenities Available Management
Waterfront No
Roof Type Tile
Private Pool No
Building
Lot Description Desert Front, Synthetic Grass Back, Irrigation Front, Irrigation Back
Story 1
Builder Name Unknown
Sewer Public Sewer
Water City Water
Schools
Elementary Schools Kyrene Monte Vista School
Middle Schools Kyrene Altadena Middle School
High Schools Desert Vista High School
School District Tempe Union High School District
Others
HOA Name Mountain Park Ranch
HOA Fee Include Maintenance Grounds
Senior Community No
Tax ID 301-76-715
Ownership Fee Simple
Acceptable Financing Conventional, FHA, VA Loan
Horse Property N
Listing Terms Conventional, FHA, VA Loan

Copyright 2024 Arizona Regional Multiple Listing Service, Inc. All rights reserved.






