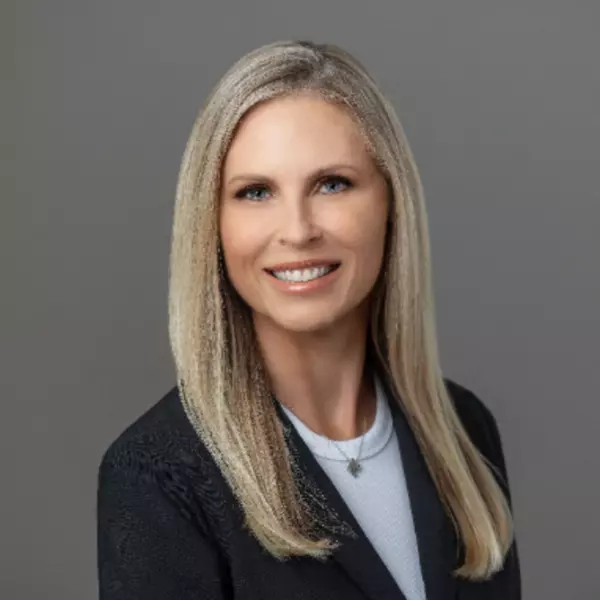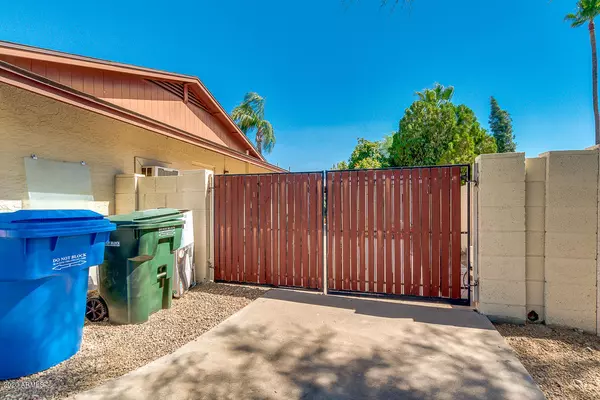$457,500
$465,000
1.6%For more information regarding the value of a property, please contact us for a free consultation.
127 E PERSHING Avenue Phoenix, AZ 85022
3 Beds
2.5 Baths
2,409 SqFt
Key Details
Sold Price $457,500
Property Type Single Family Home
Sub Type Single Family - Detached
Listing Status Sold
Purchase Type For Sale
Square Footage 2,409 sqft
Price per Sqft $189
Subdivision Shadow Rock Estates Lots 92-98 & 101-107 Replat
MLS Listing ID 6109714
Sold Date 10/05/20
Style Ranch
Bedrooms 3
HOA Y/N No
Originating Board Arizona Regional Multiple Listing Service (ARMLS)
Year Built 1981
Annual Tax Amount $3,807
Tax Year 2019
Lot Size 0.269 Acres
Acres 0.27
Property Description
TROPICAL PARADISE WITH MOUNTAIN VIEWS IN PRESTIGIOUS MOON VALLEY!
A little Just 3 blocks to Phoenix Mountain Preserve, this home sits on a 1/4 acre lot with welcoming curb appeal and backyard mountain views.
You'll enter into the great room featuring beamed vaulted ceilings, a 2-way fireplace, and a view of your backyard paradise. The kitchen is smartly-designed with a breakfast bar and dining table.
The master bedroom is split and rooms are generously sized with roomy closets.
You won't want to leave your resort-like backyard. The pool was just re-tiled entirely with deep blue mosaic tiles - spectacular upgrade! The waterfall begs you to relax and stay awhile. Watch Sunday football under the gazebo or lounge on the patio - desert living!
Price reflects updating and TLC ne An RV gate provides room for toys and there is also an area for a garden or dog run.
This home is waiting for you to to add your special touches and begin the next chapter of your journey!
Location
State AZ
County Maricopa
Community Shadow Rock Estates Lots 92-98 & 101-107 Replat
Direction West on Thunderbird, South on 1st Place; East on Pershing.
Rooms
Other Rooms Separate Workshop, Great Room, Family Room
Master Bedroom Split
Den/Bedroom Plus 3
Separate Den/Office N
Interior
Interior Features Eat-in Kitchen, Breakfast Bar, Vaulted Ceiling(s), Kitchen Island, Pantry, Double Vanity, Full Bth Master Bdrm, High Speed Internet, Granite Counters
Heating Electric
Cooling Refrigeration, Ceiling Fan(s)
Flooring Carpet, Tile, Wood
Fireplaces Number No Fireplace
Fireplaces Type 1 Fireplace, Two Way Fireplace, Family Room, None
Fireplace No
Window Features Skylight(s)
SPA None
Laundry Wshr/Dry HookUp Only
Exterior
Exterior Feature Covered Patio(s), Gazebo/Ramada, Patio, Storage
Garage Attch'd Gar Cabinets, Electric Door Opener, RV Gate, Separate Strge Area, RV Access/Parking
Garage Spaces 2.0
Garage Description 2.0
Fence Block
Pool Play Pool, Variable Speed Pump, None, Private
Community Features Biking/Walking Path
Utilities Available APS
Amenities Available Club, Membership Opt, Management
Waterfront No
View Mountain(s)
Roof Type Composition
Accessibility Bath Raised Toilet
Private Pool Yes
Building
Lot Description Sprinklers In Rear, Sprinklers In Front, Desert Front, Gravel/Stone Front, Auto Timer H2O Front, Auto Timer H2O Back
Story 1
Builder Name Unknown
Sewer Public Sewer
Water City Water
Architectural Style Ranch
Structure Type Covered Patio(s),Gazebo/Ramada,Patio,Storage
Schools
Elementary Schools Lookout Mountain School
Middle Schools Mountain Sky Middle School
High Schools Thunderbird High School
School District Glendale Union High School District
Others
HOA Fee Include No Fees
Senior Community No
Tax ID 159-02-664
Ownership Fee Simple
Acceptable Financing Cash, Conventional, FHA, VA Loan
Horse Property N
Listing Terms Cash, Conventional, FHA, VA Loan
Financing Conventional
Read Less
Want to know what your home might be worth? Contact us for a FREE valuation!

Our team is ready to help you sell your home for the highest possible price ASAP

Copyright 2024 Arizona Regional Multiple Listing Service, Inc. All rights reserved.
Bought with Keller Williams Realty Phoenix






