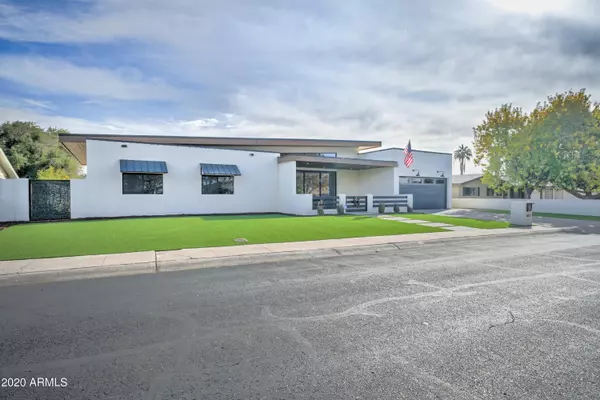$1,815,000
$1,815,000
For more information regarding the value of a property, please contact us for a free consultation.
3617 N 47TH Place Phoenix, AZ 85018
4 Beds
3.5 Baths
3,343 SqFt
Key Details
Sold Price $1,815,000
Property Type Single Family Home
Sub Type Single Family - Detached
Listing Status Sold
Purchase Type For Sale
Square Footage 3,343 sqft
Price per Sqft $542
Subdivision Hacienda Del Campo Amd
MLS Listing ID 6174256
Sold Date 04/14/21
Bedrooms 4
HOA Y/N No
Originating Board Arizona Regional Multiple Listing Service (ARMLS)
Year Built 2020
Annual Tax Amount $3,409
Tax Year 2020
Lot Size 0.329 Acres
Acres 0.33
Property Description
Welcome home to 47th Place in Arcadia! This 2020 new build is everything you never knew you needed. Curb appeal is off the charts. A bright green turfed yard is the perfect foreground for the sleek, modern structure with views of Camelback. As you approach the front courtyard you will note that you have a view straight into the backyard. Step inside and fall in love. From the tall ceilings, to the beam, the sleek walk in wine cellar, to the dream chef's kitchen, this house hits every wish items and adds item you never knew you couldn't live without. The level of detail is carried throughout the home. This one is a must see. Make a ShowingTime today before you miss out on your chance.
Location
State AZ
County Maricopa
Community Hacienda Del Campo Amd
Direction AZ 143 N, Exit on McDowell, Head E, N on 48th St., W on Osborn, N on 47th Pl, E on 47th Way, N on 47th Pl. Home is on the right.
Rooms
Other Rooms Great Room, Family Room
Den/Bedroom Plus 4
Separate Den/Office N
Interior
Interior Features Eat-in Kitchen, Breakfast Bar, 9+ Flat Ceilings, No Interior Steps, Wet Bar, Kitchen Island, 2 Master Baths, Full Bth Master Bdrm, Separate Shwr & Tub, High Speed Internet, Smart Home
Heating Natural Gas
Cooling Refrigeration, Programmable Thmstat, Ceiling Fan(s)
Flooring Tile, Wood
Fireplaces Type 1 Fireplace, Living Room
Fireplace Yes
Window Features Skylight(s),Double Pane Windows,Low Emissivity Windows
SPA None
Exterior
Exterior Feature Patio, Private Yard
Garage Dir Entry frm Garage, Electric Door Opener, RV Gate, RV Access/Parking
Garage Spaces 2.0
Garage Description 2.0
Fence Block
Pool None
Community Features Biking/Walking Path
Utilities Available SRP, SW Gas
Amenities Available None
Waterfront No
Roof Type Foam,Metal,Rolled/Hot Mop
Accessibility Bath Lever Faucets, Bath Insulated Pipes, Accessible Hallway(s)
Private Pool No
Building
Lot Description Dirt Back, Synthetic Grass Frnt
Story 1
Builder Name unknown
Sewer Public Sewer
Water City Water
Structure Type Patio,Private Yard
New Construction Yes
Schools
Elementary Schools Tavan Elementary School
Middle Schools Ingleside Middle School
High Schools Arcadia High School
School District Scottsdale Unified District
Others
HOA Fee Include No Fees
Senior Community No
Tax ID 127-02-009
Ownership Fee Simple
Acceptable Financing Cash, Conventional, FHA, VA Loan
Horse Property N
Listing Terms Cash, Conventional, FHA, VA Loan
Financing Cash
Read Less
Want to know what your home might be worth? Contact us for a FREE valuation!

Our team is ready to help you sell your home for the highest possible price ASAP

Copyright 2024 Arizona Regional Multiple Listing Service, Inc. All rights reserved.
Bought with Berkshire Hathaway HomeServices Arizona Properties






