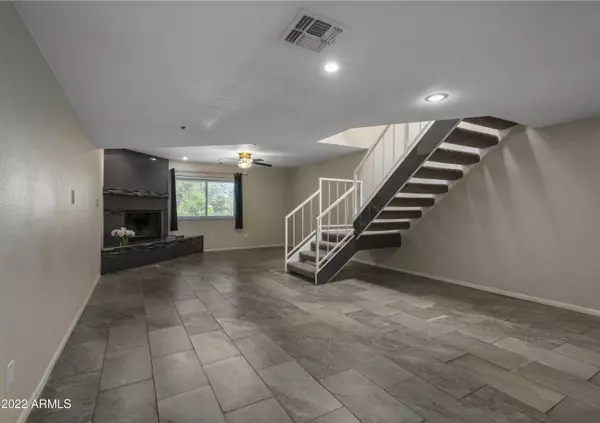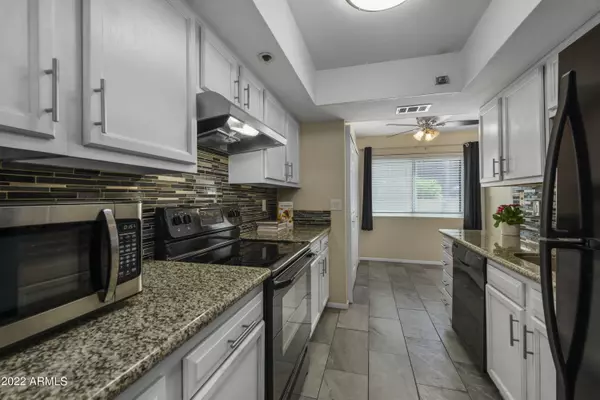$387,000
$390,000
0.8%For more information regarding the value of a property, please contact us for a free consultation.
2615 N HAYDEN Road #114 Scottsdale, AZ 85257
2 Beds
2 Baths
1,372 SqFt
Key Details
Sold Price $387,000
Property Type Townhouse
Sub Type Townhouse
Listing Status Sold
Purchase Type For Sale
Square Footage 1,372 sqft
Price per Sqft $282
Subdivision Hayden Villa
MLS Listing ID 6422008
Sold Date 07/28/22
Style Contemporary
Bedrooms 2
HOA Fees $323/mo
HOA Y/N Yes
Originating Board Arizona Regional Multiple Listing Service (ARMLS)
Year Built 1982
Annual Tax Amount $824
Tax Year 2021
Lot Size 67 Sqft
Property Description
Beautifully Updated End Unit located minutes from Down Town Scottsdale, Fashion Square, Dining, Tempe/ASU, hiking and biking trails! Two covered parking spots is a real bonus as compared to other units with only 1 covered parking spot! 2 large Owners Suites each with In Suite Bathrooms. Modern Granite countertops make for a sleek kitchen. A charming eat in kitchen, room for formal dining, a large great room, high ceilings, plus a powder room bath on the main floor. A spacious, gated, front courtyard is perfect for your morning coffee or end of the day relaxing. Located right by the elevator and stairs to make life easy. A wonderful gated community with a sparkling pool. Don't miss this one! HOA requires a Minimum 30 day rental for owners.
Location
State AZ
County Maricopa
Community Hayden Villa
Direction South on Hayden, past Thomas, Hayden Villa is on the East side of the street. Unit 114 is on the north side of the complex.
Rooms
Master Bedroom Upstairs
Den/Bedroom Plus 2
Separate Den/Office N
Interior
Interior Features Upstairs, Fire Sprinklers, Full Bth Master Bdrm, High Speed Internet, Granite Counters
Heating Electric
Cooling Refrigeration
Flooring Carpet, Tile
Fireplaces Type 1 Fireplace, Living Room
Fireplace Yes
Window Features Skylight(s)
SPA None
Exterior
Exterior Feature Patio
Parking Features Assigned, Gated
Carport Spaces 2
Fence Wrought Iron
Pool None
Community Features Gated Community, Community Pool, Clubhouse
Utilities Available SRP
Amenities Available Management, Rental OK (See Rmks)
Roof Type Built-Up
Private Pool No
Building
Story 2
Builder Name Unknown
Sewer Public Sewer
Water City Water
Architectural Style Contemporary
Structure Type Patio
New Construction No
Schools
Elementary Schools Hohokam Elementary School
Middle Schools Supai Middle School
High Schools Coronado Elementary School
School District Scottsdale Unified District
Others
HOA Name Vision Comm. Mgmt.
HOA Fee Include Roof Repair,Insurance,Maintenance Grounds,Trash,Roof Replacement,Maintenance Exterior
Senior Community No
Tax ID 131-03-291
Ownership Fee Simple
Acceptable Financing Cash, Conventional, FHA, VA Loan
Horse Property N
Listing Terms Cash, Conventional, FHA, VA Loan
Financing Conventional
Read Less
Want to know what your home might be worth? Contact us for a FREE valuation!

Our team is ready to help you sell your home for the highest possible price ASAP

Copyright 2024 Arizona Regional Multiple Listing Service, Inc. All rights reserved.
Bought with Kenneth James Realty






