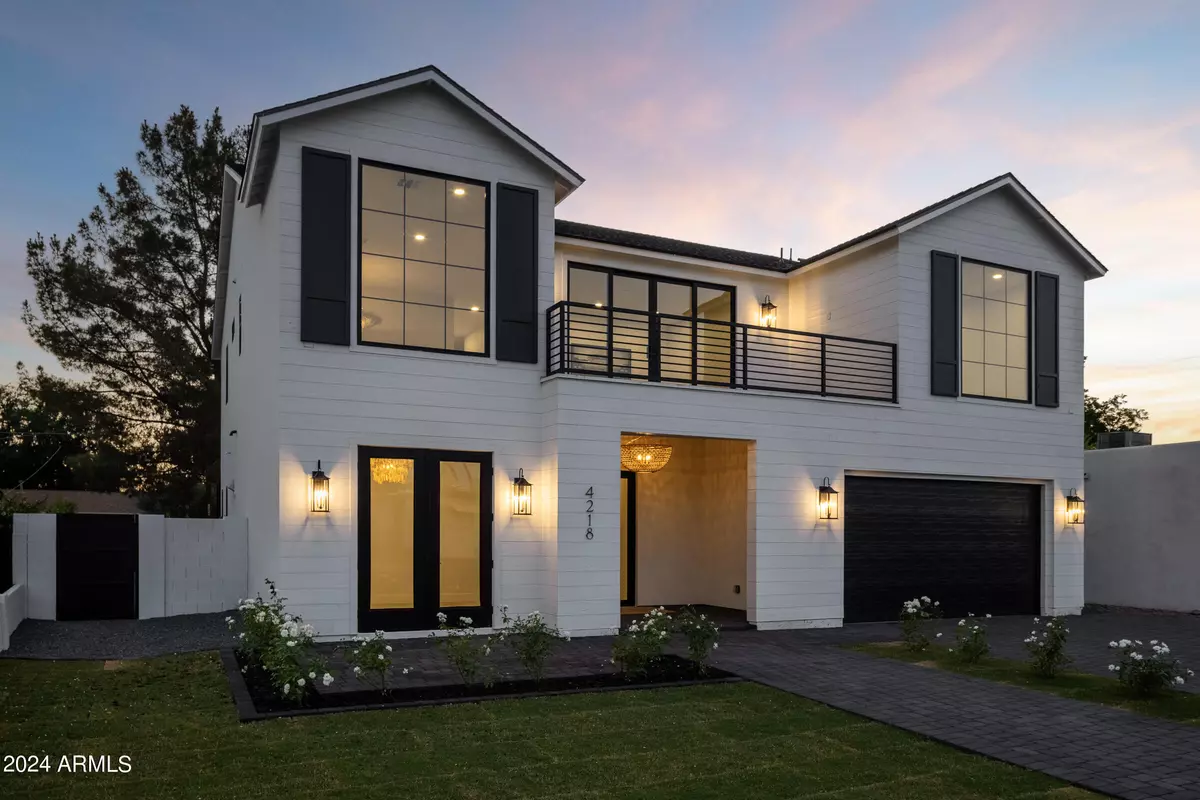$2,300,000
$2,375,000
3.2%For more information regarding the value of a property, please contact us for a free consultation.
4218 N 45TH Place Phoenix, AZ 85018
5 Beds
4.5 Baths
3,960 SqFt
Key Details
Sold Price $2,300,000
Property Type Single Family Home
Sub Type Single Family - Detached
Listing Status Sold
Purchase Type For Sale
Square Footage 3,960 sqft
Price per Sqft $580
Subdivision Jeffery Leigh Lots 1-20, 26-64
MLS Listing ID 6706819
Sold Date 07/26/24
Bedrooms 5
HOA Y/N No
Originating Board Arizona Regional Multiple Listing Service (ARMLS)
Year Built 2024
Annual Tax Amount $1,662
Tax Year 2023
Lot Size 6,486 Sqft
Acres 0.15
Property Description
Welcome to Arcadia Create's latest development, a Modern Coastal home generously appointed with hand curated designer finishes and custom cabinetry throughout every space. The abundant windows and natural light punctuate the many views of Camelback and the Preserve making this property that feeds to Hopi Elementary school one of a kind. The thoughtful 3,960 square feet floor plan features 5 bedrooms, 4.5 baths, with the Junior Primary suite on the lower floor and Primary Suite on the second floor. The chef's kitchen boasts an oversized reeded island with stunning Taj Mahal Quartzite slab, a large walk-in butler's style pantry, and Thermador appliances. Perhaps the most unique feature of the home is the entertainment lounge on the second floor complete with wet bar and a walk out balcony with stunning views of Camelback Mountain. Located in the heart of Arcadia, this residence is just minutes from top schools, fine dining, and boutique shopping, offering the ultimate balance of suburban peace and urban
amenities.
Location
State AZ
County Maricopa
Community Jeffery Leigh Lots 1-20, 26-64
Direction North on 44th Street, Right on Glenrosa Ave, Right on 45th Place. Home will be on the Right.
Rooms
Other Rooms Loft, Great Room
Master Bedroom Upstairs
Den/Bedroom Plus 7
Separate Den/Office Y
Interior
Interior Features Upstairs, Eat-in Kitchen, Breakfast Bar, Soft Water Loop, Kitchen Island, Pantry, Double Vanity, Full Bth Master Bdrm, Tub with Jets, High Speed Internet
Heating Electric
Cooling Refrigeration
Flooring Stone, Tile, Wood
Fireplaces Number No Fireplace
Fireplaces Type None
Fireplace No
Window Features Dual Pane
SPA None
Exterior
Exterior Feature Balcony, Patio
Garage Dir Entry frm Garage, Electric Door Opener
Garage Spaces 2.0
Garage Description 2.0
Fence Block
Pool None
Utilities Available City Electric, SRP
Amenities Available None
Waterfront No
Roof Type Composition
Private Pool No
Building
Lot Description Sprinklers In Rear, Sprinklers In Front, Grass Front, Grass Back
Story 2
Builder Name Arcadia Creates
Sewer Public Sewer
Water City Water
Structure Type Balcony,Patio
New Construction Yes
Schools
Elementary Schools Hopi Elementary School
Middle Schools Ingleside Middle School
High Schools Arcadia High School
School District Scottsdale Unified District
Others
HOA Fee Include No Fees
Senior Community No
Tax ID 171-42-047
Ownership Fee Simple
Acceptable Financing Conventional
Horse Property N
Listing Terms Conventional
Financing Other
Read Less
Want to know what your home might be worth? Contact us for a FREE valuation!

Our team is ready to help you sell your home for the highest possible price ASAP

Copyright 2024 Arizona Regional Multiple Listing Service, Inc. All rights reserved.
Bought with Jason Mitchell Real Estate






